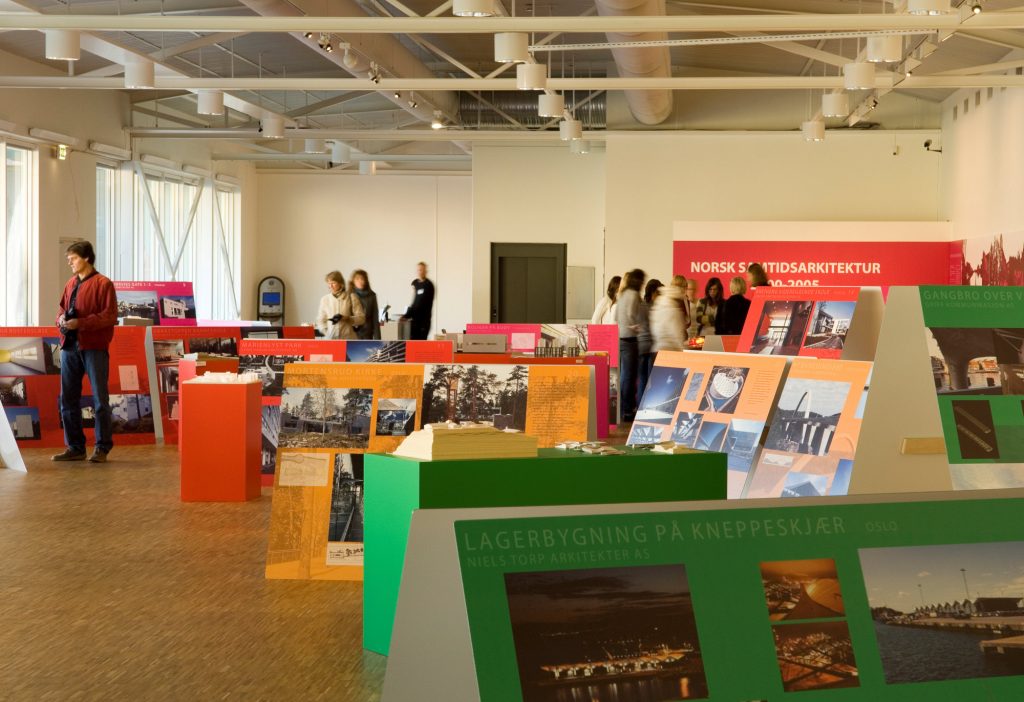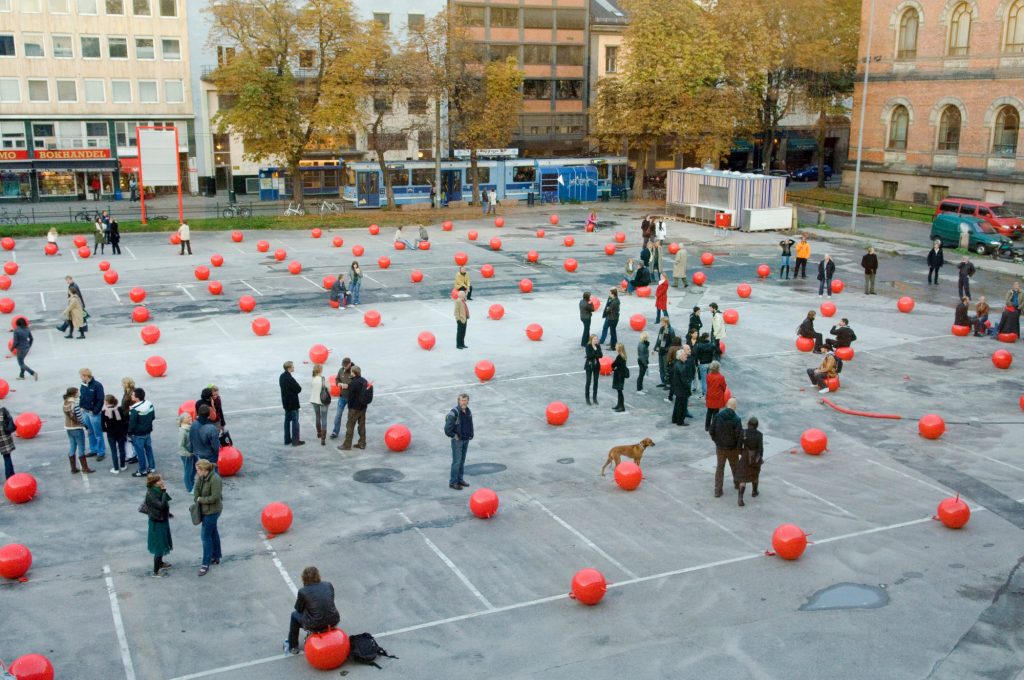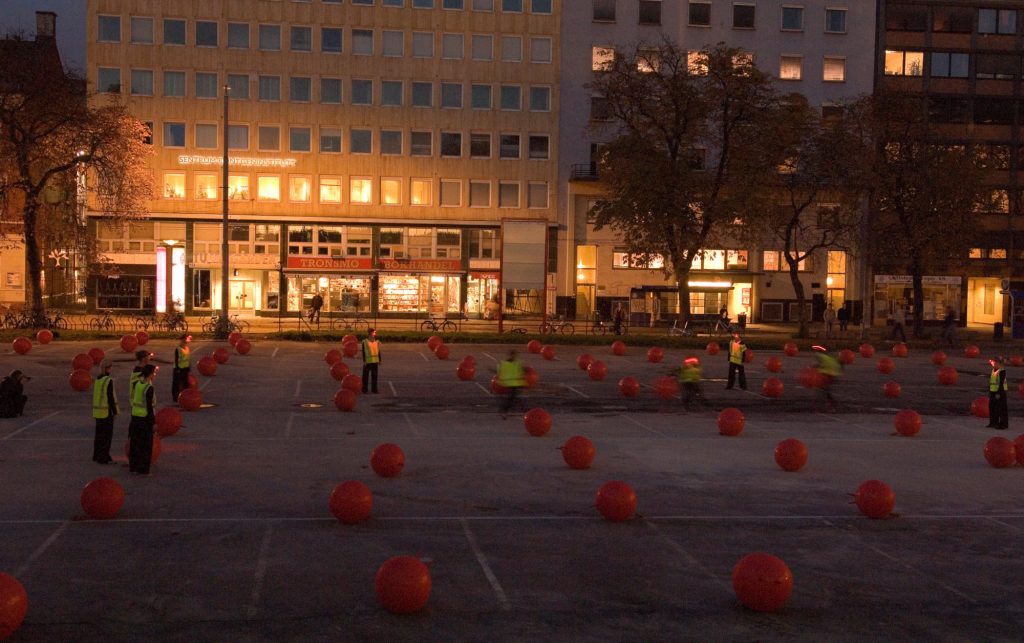7 October–30 December 2006
The National Museum, Tullinløkka, Norway
Touring exhibition (Norway): 2007–2009
The exhibition showed the highlights of Norwegian contemporary architecture completed between 2000-2005 and was the fifth in a row: The first version of this kind of exhibition showed works from 1975-85, followed by further versions in 1985-90, 1990-1995 and 1995-2000. These exhibitions are the most comprehensive patters we have in Norwegian contemporary architecture and the exhibition catalogues have become important sources of documentation of Norwegian architecture from 1975 to the present.
A professional jury evaluated and selected 50 buildings from the last five years built in Norway and by Norwegian architects abroad. The projects varied in size; interior projects, cabins and homes to large complex facilities, such as the Library of Alexandria by Snøhetta. Some of the architects had their focus on the social aspect, such as Code:arkitektur’s project ’Housing for homeless’. Others stood out with a clear environmental profile such as the architectural firm Helen & Hard Architects in Stavanger, which transformed old barracks from the oil industry into attractive low-cost apartments for young people.
The exhibition presented some of the creative processes ahead of the finished buildings. How do architects work to reach their goal? How are ideas created?
Thematically, this exhibition was divided into the following five categories: Transformation, Form and Function, Symbol and Identity, Materials and constructions and Contrast and Proximity. The projects were presented through texts, photographs, illustrations, material samples, films and models.
The 50 buildings presented in the Contemporary Norwegian Architecture 2000–2005 were selected by a jury as the best examples of Norwegian architecture from the period 2000–2005.
The opening of the exhibition took place on Friday 7 October with contributions from students from the The Norwegian National Ballet School and The Oslo School of Architecture and Design.
Jury:
Ingerid Helsing Almaas (editor, Byggekunst), Dietmar Eberle (Baumschlager – Eberle Architects, Austria), Ingebjørg Hage (assistant professor, University of Tromsø), Ellen Hellsten (Ghilardi + Hellsten Architects), Sixten Rahlff (3RW Architects), Ulf Grønvold (senior curator, the National Museum of Art, Architecture and Design). Jury´s Secretary: Anne Marit Lunde
Curator: Anne Marit Lunde
Curator Education: Anne Marit Lunde og Eli Solsrud
Project Manager: Bente Aass Solbakken
Project Manager, national touring exhibition: Anne Marit Lunde
On the occasion of the exhibition, the magazine Byggekunst published an exhibition catalogue in collaboration with The National Museum in both English and Norwegian.
Selected reviews:










