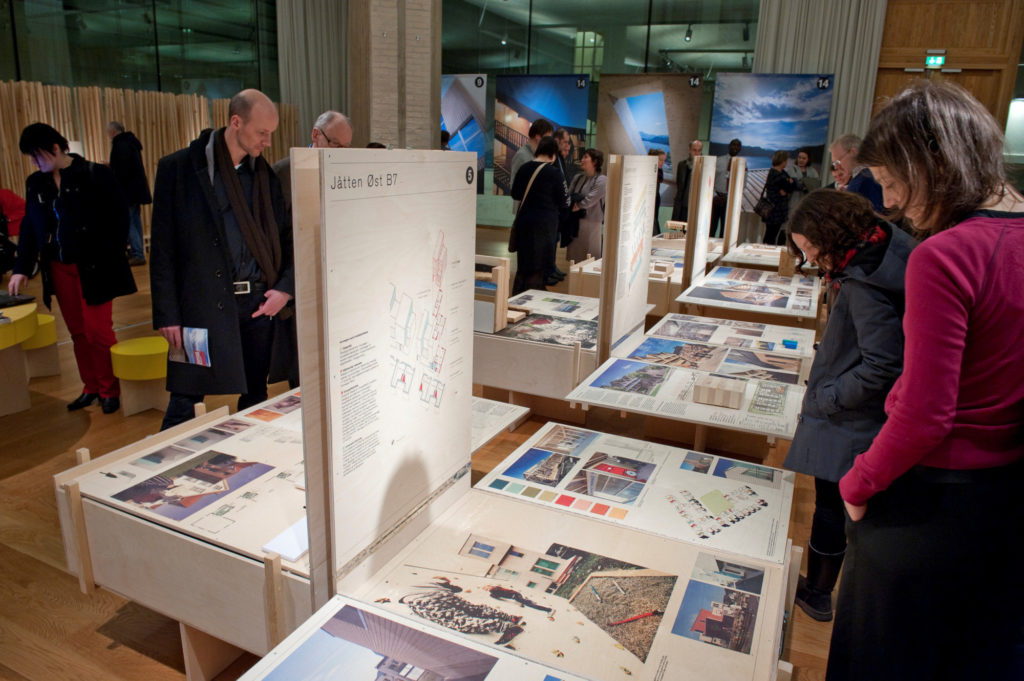12 November–20 December 2008: Stavanger Art Association, Norway. The exhibition and project Norwegian Wood was part of Stavanger2008 – European Capital of Culture
27 February–19 April 2009: The National Museum – Architecture, Norway
Norwegian Wood was one of the main Stavanger2008 projects. Stavanger is one of Europe’s largest wooden house cities, and Norwegian Wood was to further develop this tradition by building 14 innovative projects in forward-looking and environmentally friendly wood architecture. The project was and still is, the largest investment in environmentally friendly and future-oriented wood architecture in Norway ever.
The Norwegian Wood project and exhibition served as a laboratory and learning arena for the public and everyone else involved; architects, craftsmen, builders, consultants and municipalities. Over a 4-year period, international architecture competitions, seminars and interdisciplinary workshops were organized with leading experts from Norway and Europe.
The exhibition Norwegian Wood – a laboratory sought to explain and answer why and how to build environmentally friendly and innovative in wood, as well as to reflect Norwegian Wood’s character as experiment and laboratory.
The exhibition showed the process behind the projects through film, posters, photos, drawings, samples, models, sound and smell. In addition, the audience could delve into the background material and obtain information on environmentally friendly wood architecture.
Using roofs, floors and walls, the exhibition was designed as an abstract forest landscape; a laboratory divided into four levels – both visually and in terms of content. It consisted of a flexible system that served both as exhibition modules and transport crates.
Projects and architects
Jåtten East B7. Architect: April Arkitekter, Norway / The Lantern, open-air stage, Sandnes. Architect: Atelier Oslo, Norway & AWP, France / Preikestolen Mountain Lodge, Ryfylke. Architect: Helen & Hard AS, Norway / Egenes Park, Stavanger. Architect: Onix, Holland & HLM arkitektur og plan, Norway / Marialunden, Stavanger.. Architect: Eder Biesel Arkitekter, Norway & Noncon:form, Austria / Lierdalen Farmhouse, Stavanger. Architect: Helge Schjelderup sivilarkitekter MNAL AS, Norway / Bogafjell 1, Sandnes. Architect: RAMP, Norway / YOUMEHESHE, UK / Bogafjell 2,
Sandnes. Architect: CODE, Norway / Siriskjær, Stavanger. Architect: Studio Ludo, Norway & AART, Denmark / Extention Stavanger. Villa extension kit. Architect: Christian Schöberle, sivilarkitekt MNAL, Norway /
Valenheimen, Valevåg, Sveio. Architect: Arkitektgruppen Valenheimen, Norway / Eideåna Pedestrianbridge, Egersund. Architect: Arne Eggen Arkitektkontor, Norway / Brueland Kindergarten, Sandnes. Architect: Onix, Holland / HLM arkitektur og plan, Norway.
About the projects: https://www.arkitektur.no/utvalgt-arkitektur?ecoromo=5cc355f4-61ab-43e8-aa80-0dd5acf4eacc
The exhibition was a co-operation between Norwegian Wood, Ecobox and The National Museum. It was visited by approximately 40,000 people.
Curator: Anne Marit Lunde
Project Manager, Norwegian Wood: Grete Kvinnesland og Ellen M. Devold
Exhibition Designer: happyspace
On the occasion of the project Norwegian Wood and the exhibition, the magazine Arkitektur N 07/2008 published a catalogue in both Norwegian and English.
http://vandreutstillinger.nasjonalmuseet.no/wp-content/produksjonsdokumenter/29/NW_katalog.pdf
Selected reviews:
https://www.fineart.no/doc/norwegian_wood
https://www.aftenposten.no/meninger/i/X8xbb/et-groent-problem
http://www.planum.net/events-news/norwegian-wood-conference
https://www.klikk.no/bolig/arkitektur/tre-pa-topp-2282327
https://www.aftenbladet.no/kultur/i/MdrG5/alle-gode-ting-er-tre-i-2008
https://arkitektur-n.no/prosjekter/preikestolen-fjellstue?cat=1996












